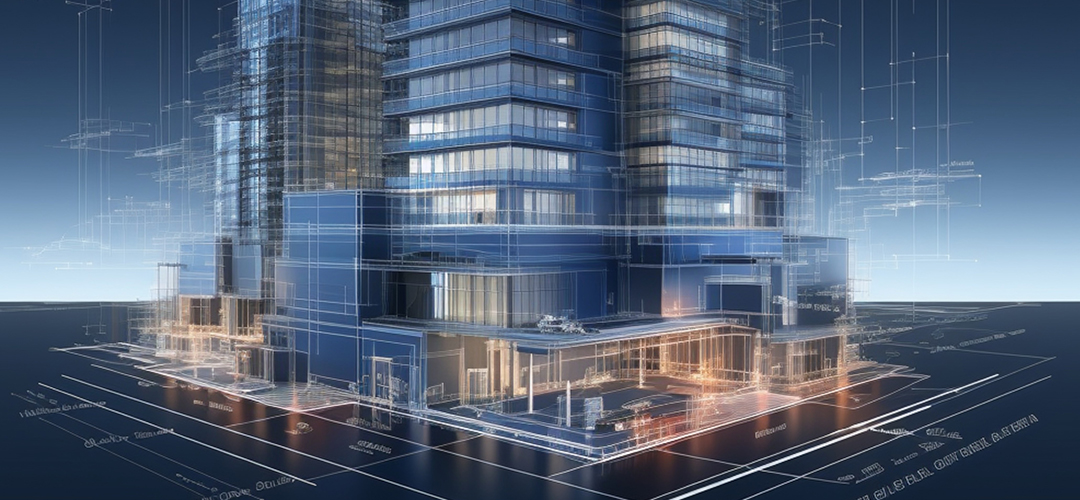2D to 3D Conversion

2D to 3D Conversion in the BIM field refers to the process of transforming traditional 2D drawings, such as architectural blueprints or CAD files, into 3D models within a BIM platform. This conversion allows for a more detailed, accurate, and interactive representation of a building or infrastructure, enabling better visualization, coordination, and analysis of the project before construction. It enhances collaboration and reduces the risk of errors by providing a comprehensive view of the design.

