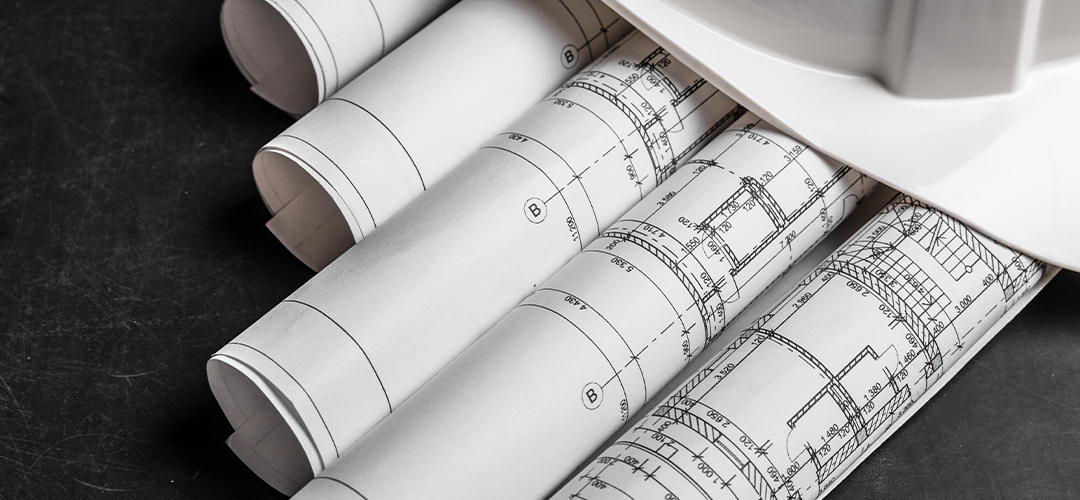Prefab Drawings

Prefab Drawings in the BIM field refer to detailed plans and diagrams that illustrate pre-constructed building components or assemblies, such as walls, panels, or modules, that are fabricated offsite. These drawings are generated from the BIM model and provide precise specifications for manufacturing, transportation, and assembly, ensuring accurate fit and integration of prefab elements into the overall project.

