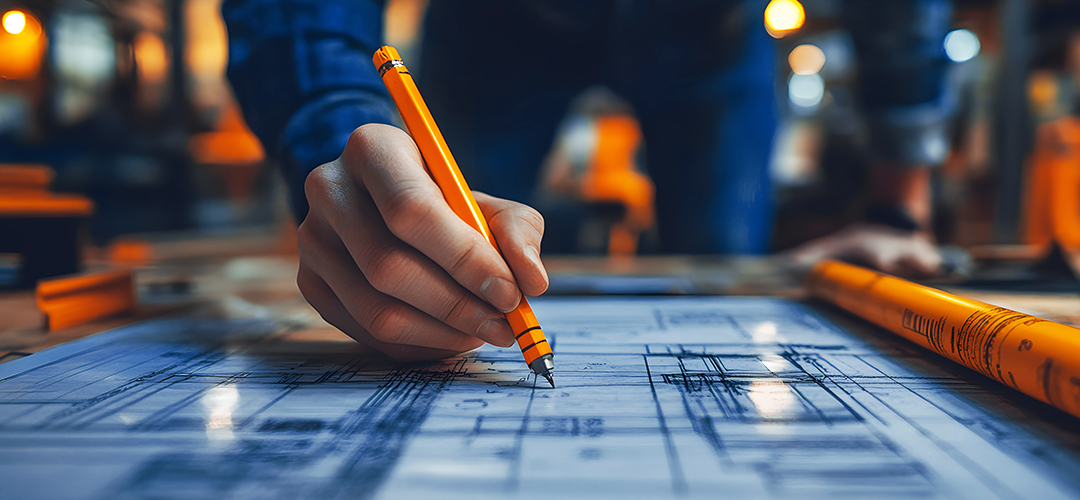Shop Drawings

Shop Drawings in the BIM field refer to detailed, precise drawings created by contractors or fabricators that show how specific components of a building or infrastructure will be constructed, assembled, and installed. These drawings often include measurements, material specifications, and installation instructions, and are used to ensure accuracy during the construction process. In a BIM context, shop drawings are derived from the 3D models, providing a clear representation of how components fit into the overall project design.

